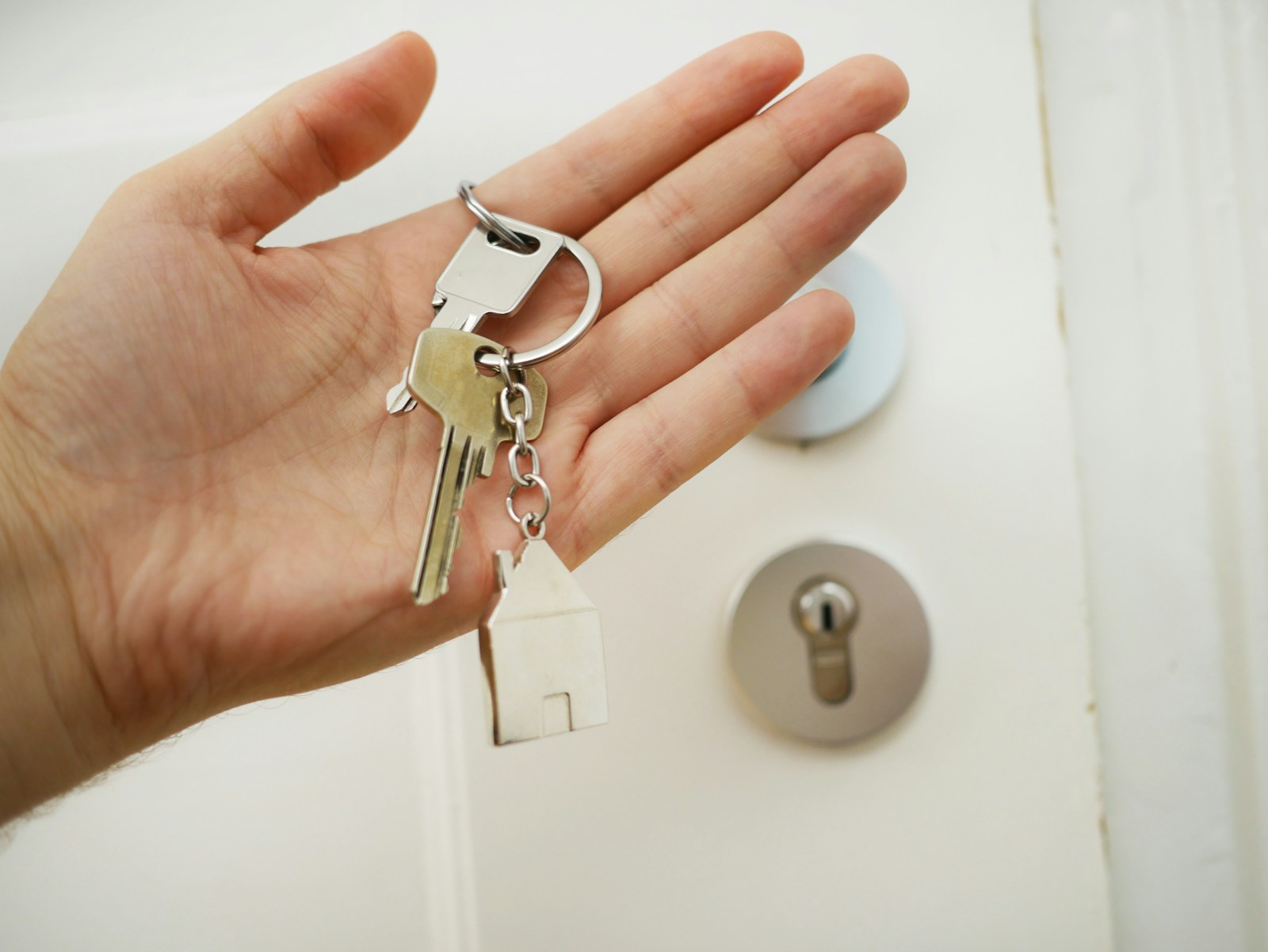Posted on
February 13, 2024
by
Michael Newton
I have sold a property at 269 Masters ROAD SE in Calgary on Jun 17, 2022. See details here
OPEN HOUSE SAT JUNE 4, NOON TO 4 PM. Exciting new listing across from a park in Mahogany! 10-year new home warranty still in effect, started on October 2021! This Jayman-built home offers one of the latest floor plans with impressive 12-foot ceilings in the living room, entrance, and basement. When you walk into this home, you will be amazed at the grandeur feeling you get at the door. You will notice luxury vinyl plank flooring, a welcome closet, the living area, and a 12-foot tiled wall with white mosaic-like pieces for the television and speaker area. This house is brand new, very lightly lived in, and not a single nail on the walls. It includes Alexa-powered smart home features such as a front door camera and ring doorbell, a rear camera with motion detection, smart switches in the front entrance, living room, kitchen, dining room, and primary room, and wifi capable smart light fixtures in each of the bedrooms. Additionally, this is a home-efficient home built with Jayman solar panels for energy savings. From the sunken living room, you will notice lots of large and extra windows to let the light in, a half bath, and then you can walk up to the kitchen and dining area which feature a contemporary kitchen with quartz countertops, the dual color blue and white kitchen cabinets, stainless steel appliances with a built-in microwave oven and a separate industrial-scale hood fan, separate water filtration for drinking water, under-mount Silgranit sink, and a generous amount of counter and cabinet space. The South facing backyard and the front yard are not yet finished, but the owner received landscaping gift certificates at the time of purchase which they will transfer to the new owners so they can finish it to their liking. Upstairs you will find 3 good-sized bedrooms, a full 3-piece bathroom with a stand-up shower, and a small enclosed room that can be used as a desk area, office, or small meditation room with its own power outlet and independent light switch. The primary bedroom is spacious and has a 4 piece ensuite bathroom and a large walk-in closet. The basement is unfinished but was structurally upgraded to 12-foot and 8-foot ceilings to allow for full development. There are 2 large windows on the front and backside, and you’ll find the laundry hookups here, along with the high-efficiency furnace, install-water tank, HRV Life Breath air exchange system, humidifier, and all the bathroom rough-ins. This home is in immaculate condition! Call now to schedule your private showing.







